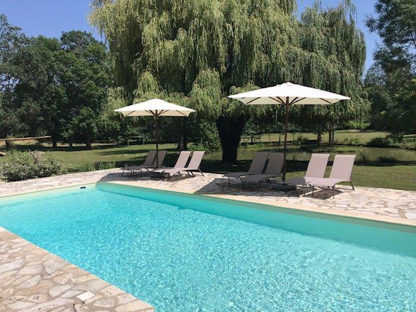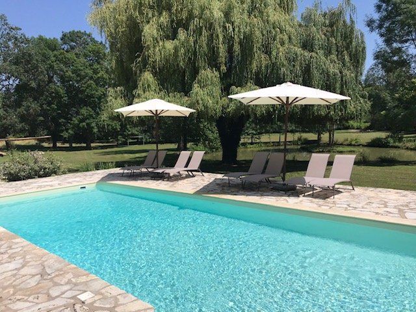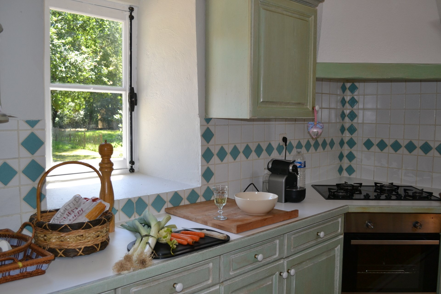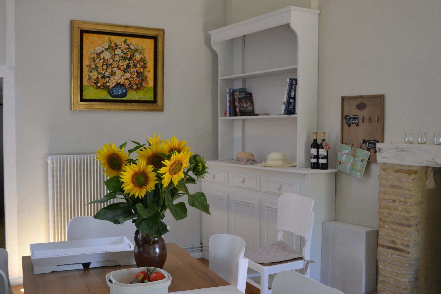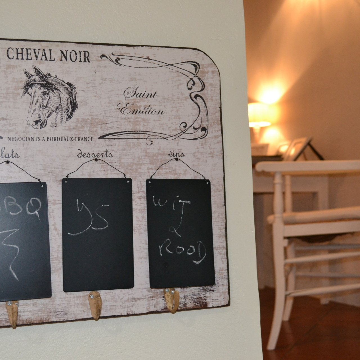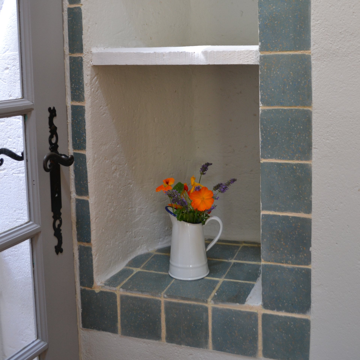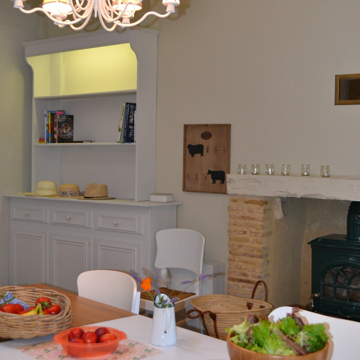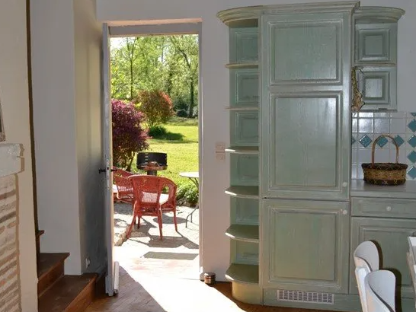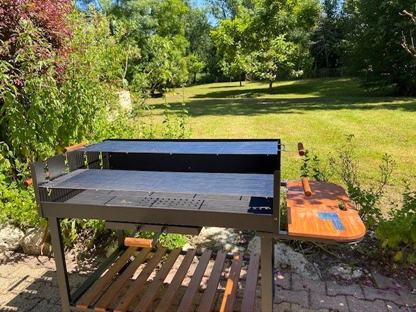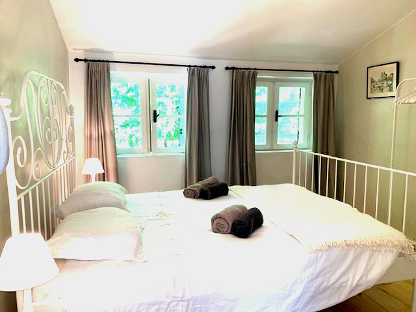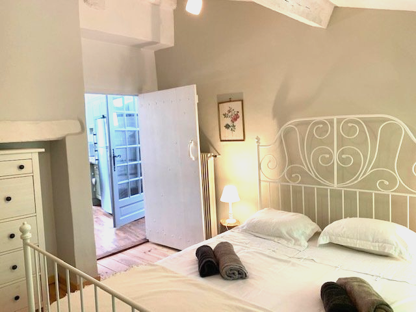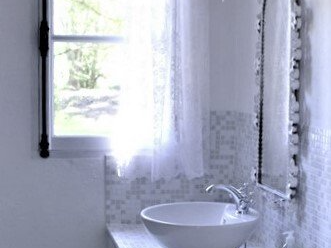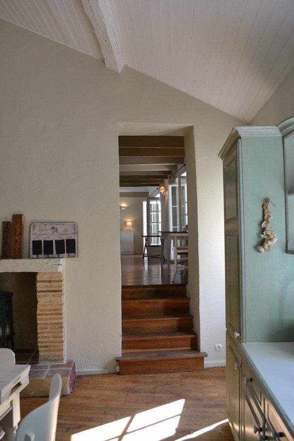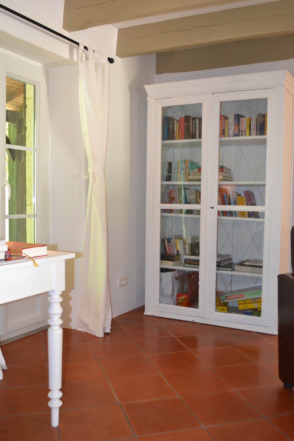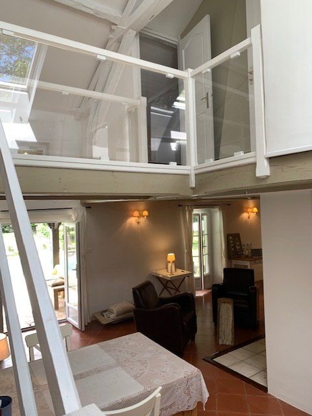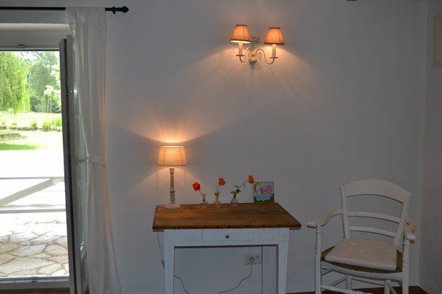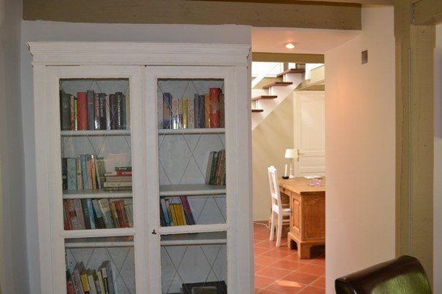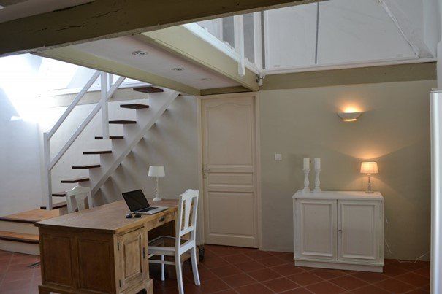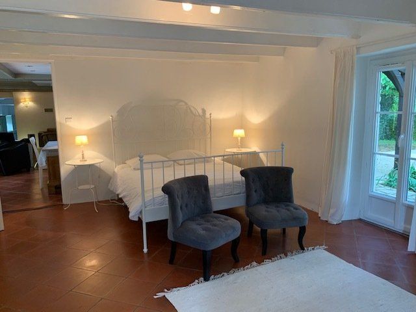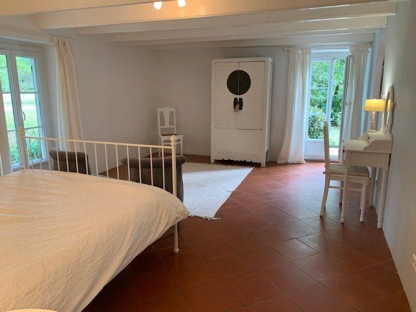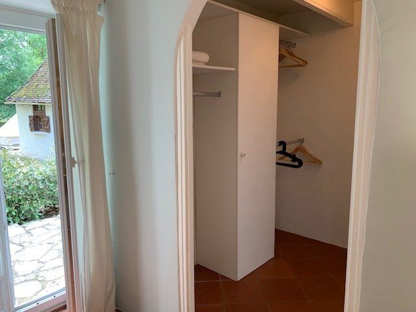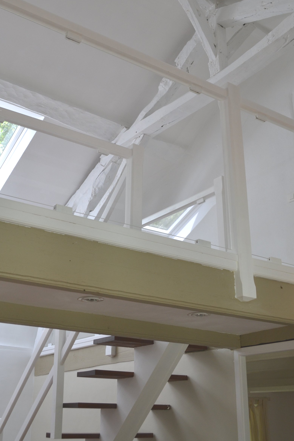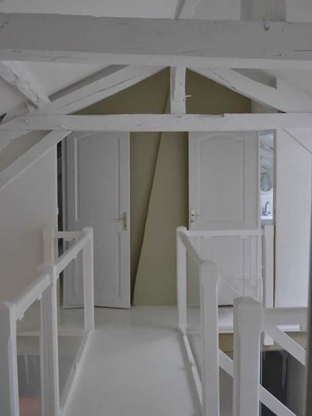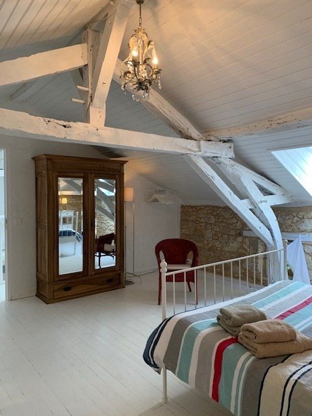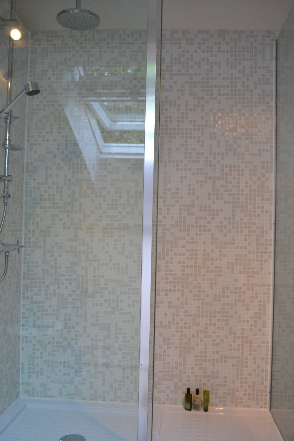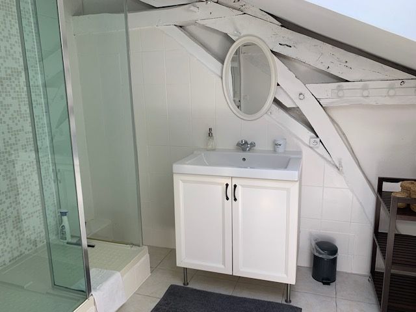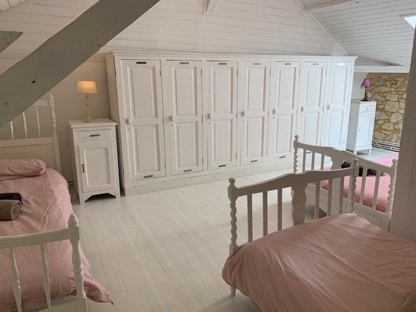Natural stone country house for 10 people
In summary: 240 m², 4 bedrooms, 3 bathrooms, fiber wifi, partly covered terraces around, swimming pool (10x4) on the south terrace
Downstairs: living room with lounge, desk and library cabinet, built-in fireplace; kitchen with 4-burner stove, microwave, refrigerator with freezer compartment, espresso & coffee machine, fully equipped; utility room with dishwasher, washing machine, dryer, storage racks, cleaning material; next to the utility room: bathroom with shower 90 cm, thermostatic tap; next to the kitchen: bedroom for 2 persons with double bed; other side of the living room: master bedroom with dressing room and bathroom, walk-in shower 1.80 m with rain shower;
Upstairs: large parents' bedroom with children's bed;
bathroom with shower 1.20 m with rain shower and thermostatic faucet; bedroom with 4 single beds.
"We had a wonderful holiday here! Our compliments for the tasteful decor. We felt away from the busy world for a while."
The spacious kitchen is at least 5 meters high to the roof; you will find everything to cook and enjoy French life. In addition, there is a comfortable utility room and a sunny bathroom with shower. Handy with children: close to the laundry basket and washing machine. Next to the kitchen there is also a bedroom for 2 persons, with wooden floor and old fireplace. This room is cool on hot days. Siesta? You can darken them with shutters on the windows.
The kitchen has its own terrace on the south side (for the bbq or breakfast in the sun if it's not too hot yet). In addition to the BBQ and the kitchen terrace, you will also find the herb garden with mint, lemongrass, parsley, chives, sage, rosemary, oregano, roses and lavender.
From the kitchen it takes a few steps to the spacious living room, with sitting area and desk (with fiber wifi). The living room has tall windows that open onto the pool terrace and offer a beautiful view of the garden. The living space is partially open to the roof.In line with the living room you will find the master bedroom, with en suite dressing room and bathroom with a romantic walk-in shower (180 cm) with rain shower. A long window opens onto the pool terrace... ideal if you want to take a dip in the illuminated pool in the evening.
The stairs lead to the landing upstairs and 2 large bedrooms and bathroom with shower (120 cm, rain shower, thermostatic tap). Each room has ample storage space. Upstairs we whitewashed the dark plank floors and old beams for a fresh romantic look. The natural stone walls give the rooms a typical and rural atmosphere.



